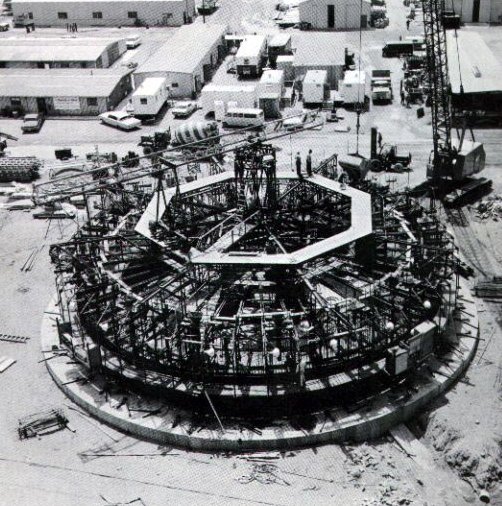Slipform Chimney Construction!!

This "Slipform" assembly, pictured at the start
of construction, is an extremely
complicated form! A lot of controlled functions are especially designed to
adjust
this form's diameter, taper and the poured shell thickness, as this fancy
form
rides the jackrod supports embedded in the pre-placed concrete voids in the
shell
of the chimney! Below is a summary of some key construction
features:
1. The form rises non-stop (continuously) at a
rate of approx 1 foot/hour.
2. Each Jack is mounted to a yoke, to which is secured the inside and outside
form sheets and the working platforms.
3. Each Jackrod is removed upon completion of the shell. This leaves
typically 32 nominally 32" diameter holes internal to the
wall, extending
for the fill height of the concrete shaft (Most chimneys
built this way are
between 1000 and 1250 feet tall!). To protect from
water entrainment
after the chimney is completed, the jack rod voids are capped
top and
bottom with grout.
3. Radiused walers extend between the yoke frames on both the outside
and the inside surfaces of the concrete wall, and additional
form sheets
(which lap the sheets fixed to the yokes) will be attached to
these walers.
4. The diameter of the slipform assembly is controlled by a radial adjustment
fitted to each yoke frame, and the taper of the column
or slope of the wall
is set by an adjustment at the top of each yoke
frame.
See the cross-section!
5. The thickness of the concrete wall will be controlled by adjustments
that
are secured to the inside form sheets and the yoke
frames.
6. The construction of the shaft, that is the slipping of the form, is
usually
carried out continuously on a 24-hour day, 5-day week
basis, with a
temporary shutdown each weekend.
7. Cast-in inserts are not installed due to great difficulty experienced
in the
industry when a slipform is used. The practice is
to anchor all interior
and exterior securements (For balconies, fixtures, and
accessory items)
using Bulldog (or equal) self-drilling expansion
shields.
8. It is the usual practice of the slipform construction team to require
the
customer to provide centerline markings for starting
the chimney, such
as lines to demarcate the orientation of chimney
centerpoint, flue, access,
or other openings, as well as foundation slab elevation
data.
9. Hoisting the work personnel to the top platform of the slipform is
based on the
utilization of a "man-cage" rigged with cable
grabbers and two guide cables, so
that in the event of a hoist line cable breakage, the
grabbers would actuate and
suspend the cage from the guide cables. This man-cage
is typically operated by
a safety hoist, equipped with limit switches and
operated under power in both
directions. The customer supplies the hoist, if
there is no acceptance of this
lifting system.
I have no detail drawings or bill-of-materials
of the Custodis Construction
slipform system. These are proprietary (protected by patents), and were
owned and stored at a facility near the
Chicago office of Custodis Construction Co.
Div of Hamon-Cottrell.
Slipform Designers-Manufacturers:
Scanada Slipform
Some of the most talked about slipform and heavy-lift projects in the world
were accomplished by
the people now working for SCANADA. Every CANDU reactor in the world,
every coal preparation
plant in Alberta and British Columbia since 1981, as well as the hundreds of
grain elevators, stacks,
towers, bridge columns, and high-rise buildings constructed with SCANADA's
expertise are more
examples of why SCANADA has earned the respect of the construction industry
around the world.
In serving the world over the course of over 25 years (formerly known as Heede)
as designers, manufacturers,
developers and implementers of almost every imaginable application of slipform
and heavy-lift equipment
for almost every imaginable kind of construction project, the SCANADA group has
become a repository
of immense experience.
BYGGING-Uddeman
Gleitschnellbau GmbH (No Web itself):
Gleitschnellbau is a recognized leader in slipform construction
and the use of heavy lifting equipment.
This partnership has enabled Custodis to maintain efficiency and
cost-effectiveness throughout the
most challenging construction jobs and has stimulated the development of new
construction methods.
The shared slipform expertise has resulted in the development of hydraulic
jacking systems to safely
and efficiently lift chimney liners weighing 500,000 to 1,000,000 pounds or
more. In fact, most of the
tall chimneys (700 feet) in North America were built by the partnership of
Gleitschnellbau and
Hamon Custodis.
User Partnerships: Custodis
Ting Tai
Strabag
GBG
Gleitbau Salzburg
Balanced Engineering
and Construction
Structural Systems, Limited
Slipform Systems Austria
Back to the Resume
Home - Web Sections
